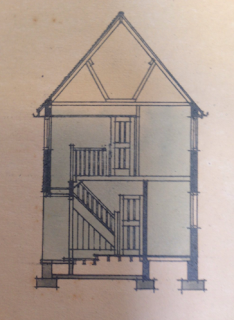Pictures - Greenwich Heritage Centre
The Progress Estate was built by the Government over 10 months in 1915 to provide emergency accommodation for munitions workers at the nearby Royal Arsenal at Woolwich. The estate, originally called Well Hall Estate, was laid out on a hilly site on 'Garden Suburb' principles, with low density cottage-style housing, careful attention to detailing and use of materials. In addition to private gardens, throughout the estate were planted verges, hedged footpaths, and other landscaping, as well as two 'village greens'. Lovelace Green forms the larger of these communal open spaces with Sandby Green the smaller. The integrity of the estate endures, with most of the original housing still surviving, an important example of town planning of that period.
Lovelace Green and Sandby Green are areas of communal garden within the Progress Estate, which was built in 1915 and originally known as Well Hall Estate. It was built for the Government in some 10 months during World War I to provide 1,000 houses and 200 flats for munitions workers at the Royal Arsenal at Woolwich. The land identified for the new estate was predominantly farmland used for market gardening, containing no houses, and covered the wooded slopes either side of Well Hall Road and was probably part of the Page Estate that owned Well Hall and Well Hall Farm. Well Hall Road had long existed, connecting the village of Eltham and the town of Woolwich, and by 1915 had a tram line; a bus route was added in 1916 enabling people on the estate to get to work in Woolwich. The estate was immediately to the north of Well Hall, which dated from medieval times; by 1915, an C18th house set in grounds, it was the home of the children's author Edith Nesbit who lived here until her death in 1924. The house and grounds were purchased by Woolwich Council in 1929, the house was demolished in the 1930s and the site later became the public park of Well Hall Pleasaunce (q.v.).
Due to the urgency of the need to accommodate munitions workers at Woolwich, the decision was taken to build the new estate within a 6-month timescale. A scheme of 1,200 houses was agreed by the Ministry of Munitions, the Office of Works and the Local Government Board on 8 January 1915, adhering to the highest town planning standards. The design was undertaken by the Office of Works Architects Department under its Chief Architect (Sir) Frank Baines, who was a pupil of Charles Robert Ashbee, an influential exponent of the Arts and Crafts movement. The plan prepared by architect Mr Phillips was chosen and detailed design for the layout of the first 40 houses was completed within 2 weeks. In order to achieve the tight timescale it proved necessary to build on a 'prime cost' basis and in all over 5,000 men worked on building the estate. Work proceeded rapidly with 800 houses completed by 20 July. Agreement was reached with the LCC to manage the scheme, and the first 273 houses were occupied by August; by 15 September 1,000 houses were built and in December the whole estate was complete and all the houses handed over to the LCC, who by then were already providing temporary classrooms for 680 estate children. The LCC continued to manage the estate until 1920 when it passed to the Office of Works, who managed it until 1925. It was then sold to Progress Estates Ltd, a company in which the Royal Arsenal Co-operative Society had a large interest. Founded in 1868 by Arsenal workers, the RACS was responsible for building houses on the fringes of Woolwich. By the time the Progress Estates took over the estate, 64 of the houses had been sold by the Office of Works, and another 400 were sold by 1950. In 1980 Hyde Housing Association purchased 500 houses from the RACS.
Sources consulted:
Bridget Cherry & Nikolaus Pevsner, The Buildings of England: London 2: South (Penguin) 1999 p472 p305/6; Ben Weinreb & Christopher Hibbert, 'The London Encyclopaedia' (Macmillan, revised ed. 1993); Andrew Saint (introduction), 'London Suburbs', Merrell Holberton Publishers 1999; LB Greenwich, 'Progress Estate Character Appraisal', 2007





No comments:
Post a Comment